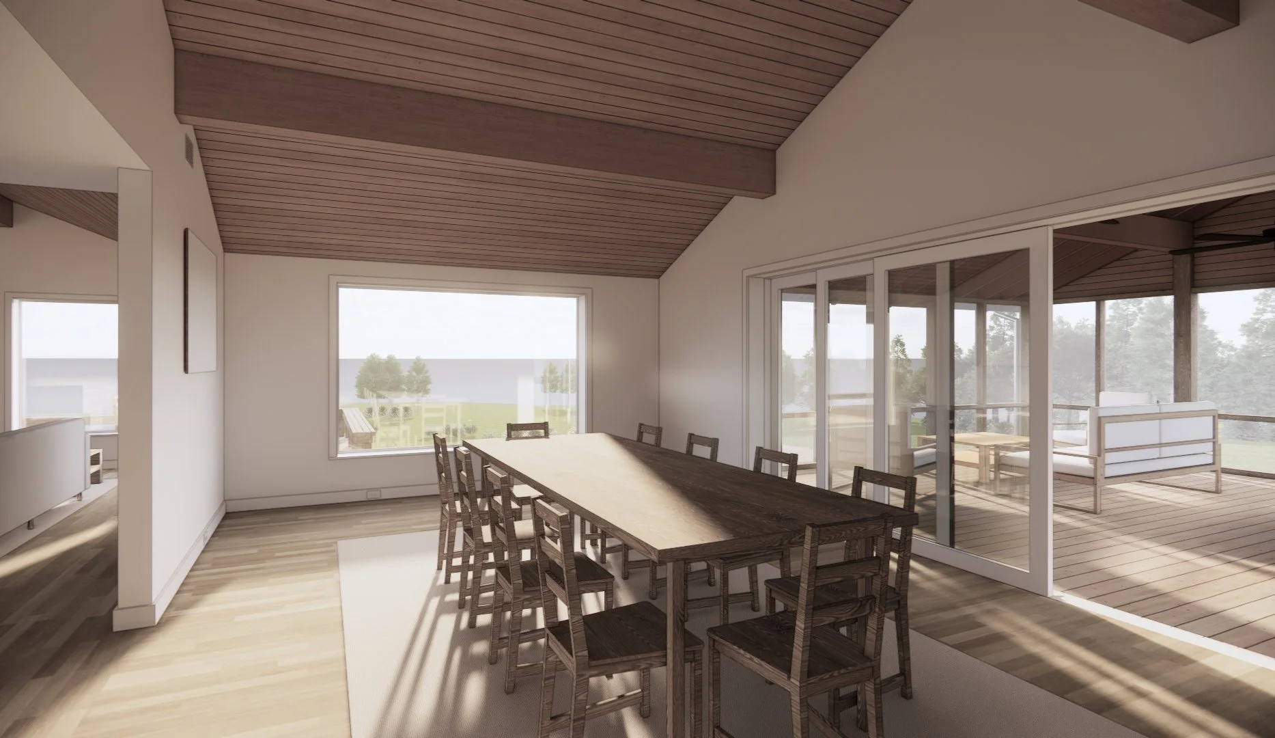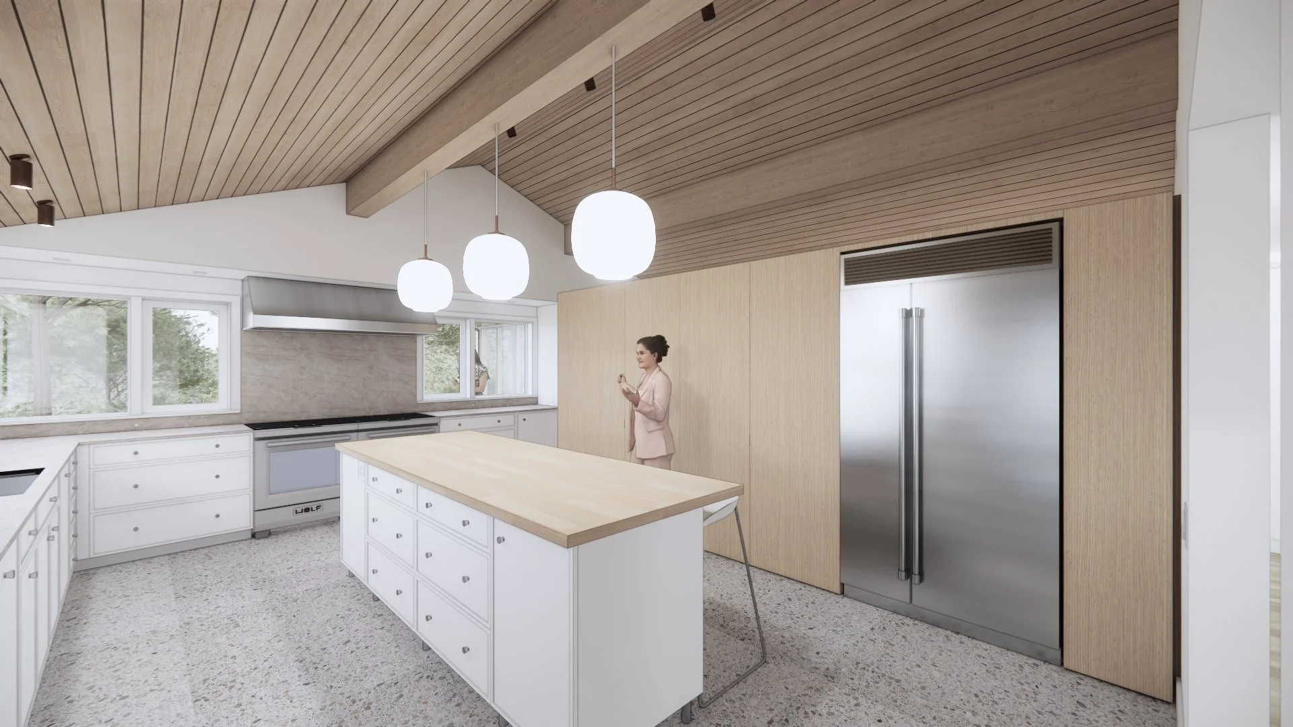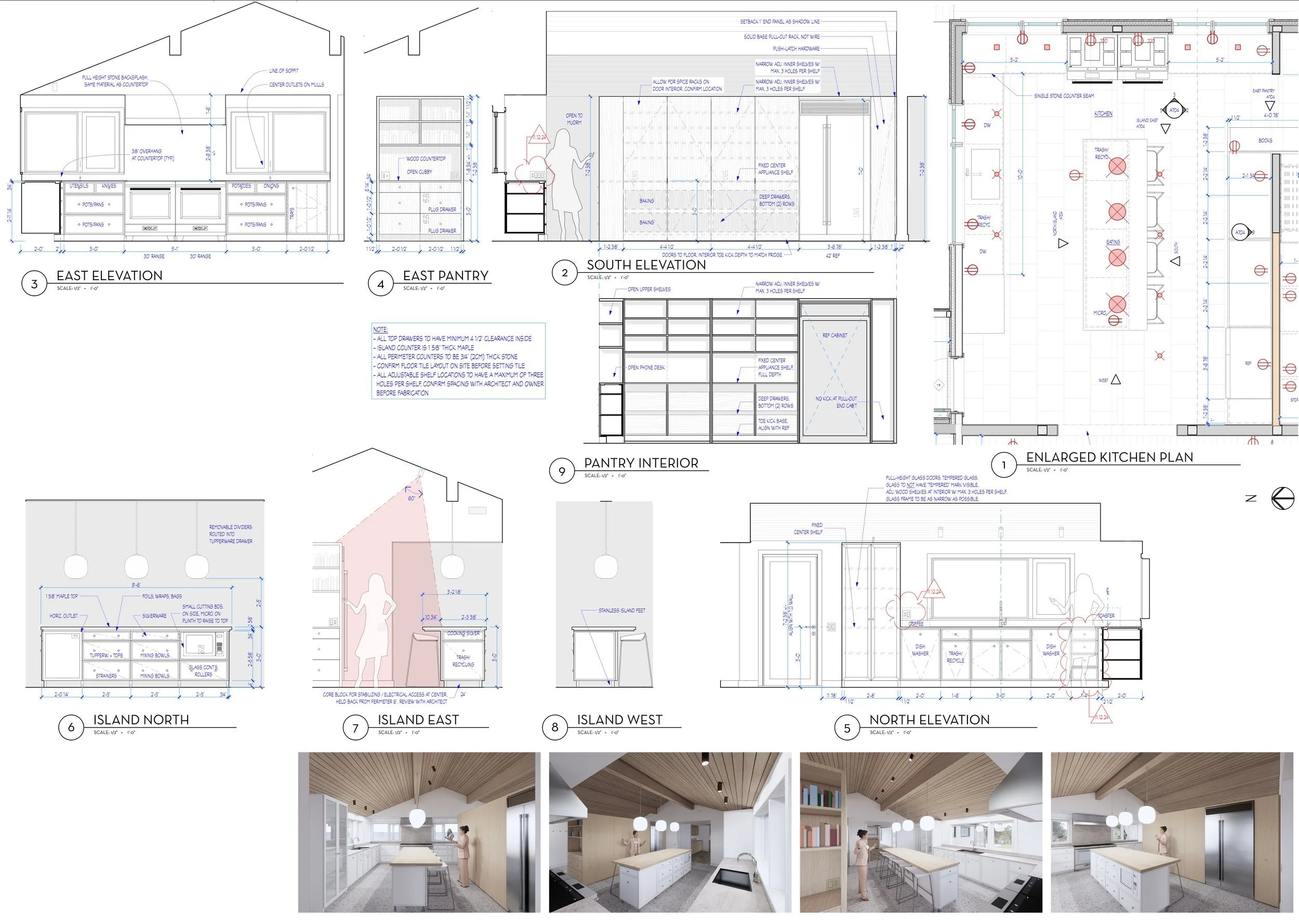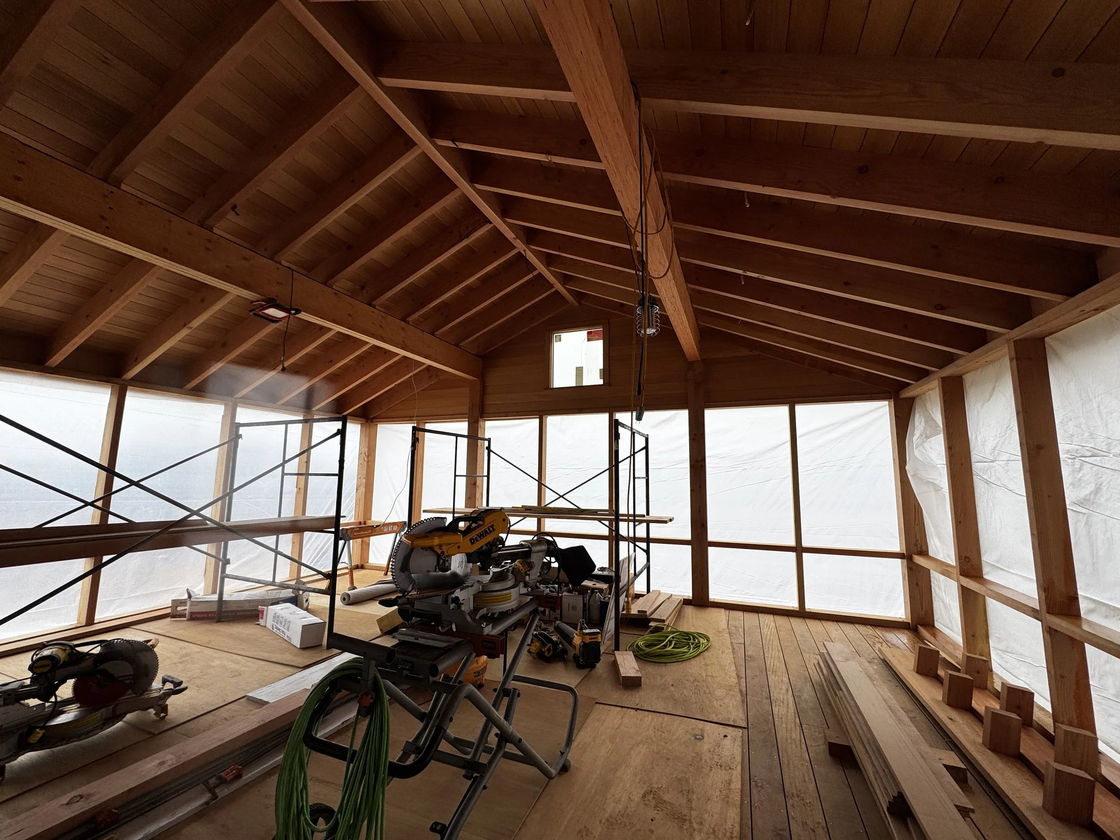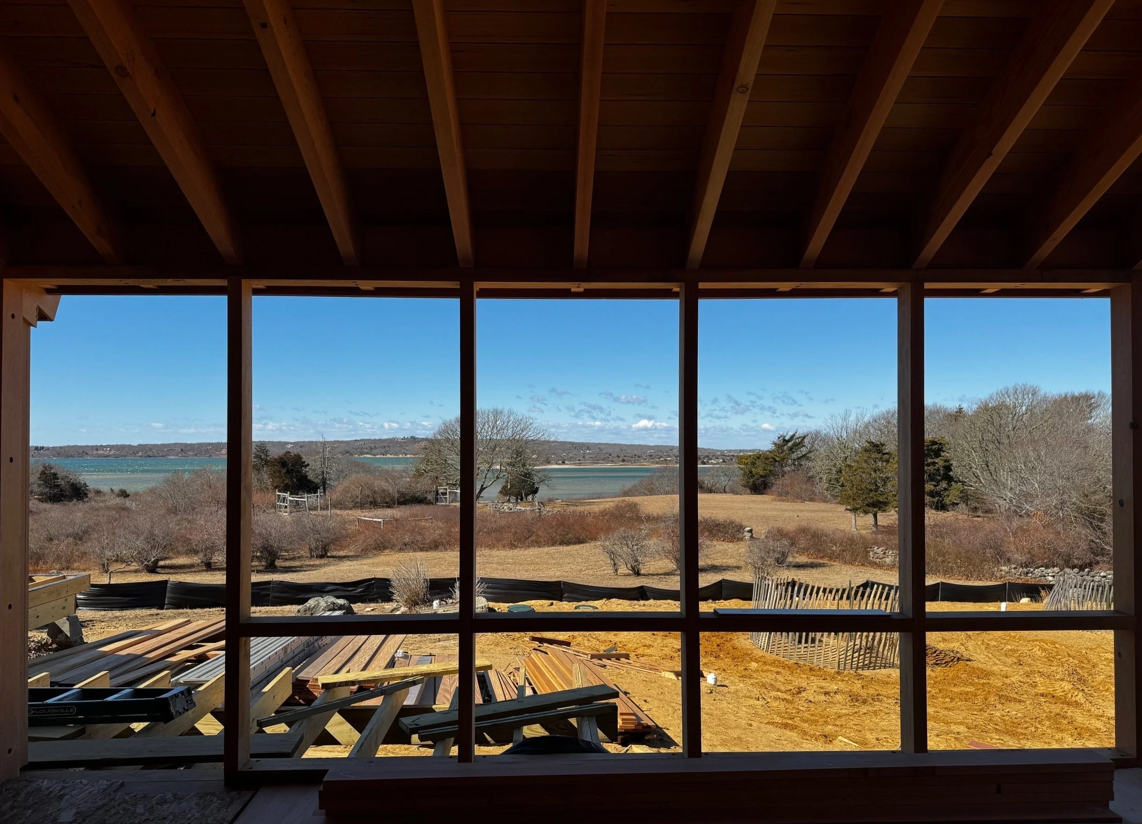That 70's House
Sited on an extraordinary piece of land that gently rolls down to a tidal pond, this home has been unaltered since its construction in the mid 70s. The same family has cherished decades of summers in this classic Chilmark camp – children, now grown, raised up on CCC camp and Galley soft serve – they wanted to preserve the spirit of their quintessential Vineyard summer house while creating readiness for future generations. Working in close collaboration with our mechanical engineering partners, we designed a deep energy retrofit with high efficiency systems, improvements to the building envelope, and a roof mounted solar array that will work toward Net Zero. The interior finishes include selections that have achieved the highest certifications in Green Building standards, creating an indoor environment that is as healthy as it is beautiful.
Project type: Private Home
Role: Architect
Year: 2025
Place: Chilmark
Area: 4200 sq ft
Contractor: Vinland Construction
Photos: Architect
