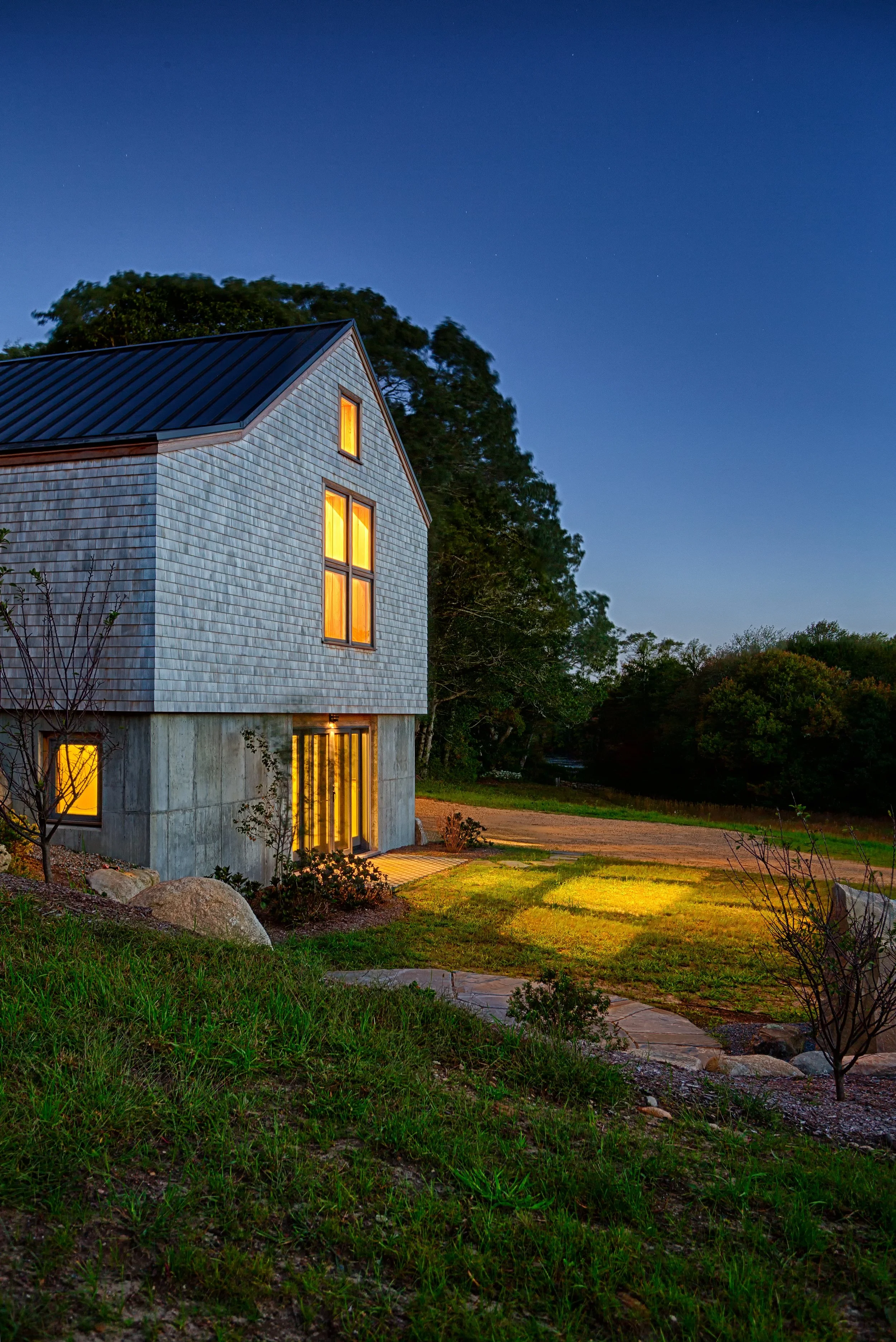Art Barn
On the edge of a rolling West Tisbury meadow was the flagging skeleton of a barn. A flexible space was designed where a family of artists could practice their craft, host yoga retreats for friends, and teach children’s art classes. Using fir timbers reclaimed from a deconstructed industrial building, our favorite timber engineer collaborated on a classic truss configuration that kept the barn space open, practical, and visually exciting. Arranged to maximize wall space for art display and natural light from the large gable end window, the room serves many purposes at once. Keeping with the design of the original building, the new Barn tucks into the hillside with a barn cellar opening to the meadow
Project type: Timber frame art/ceramics studio/ with sound engineering studio
Year: 2016
Role: Project Architect
Place: West Tisbury
Area: 900 sq ft
Contractor: South Mountain Co.
Photos: Bob Gothard




