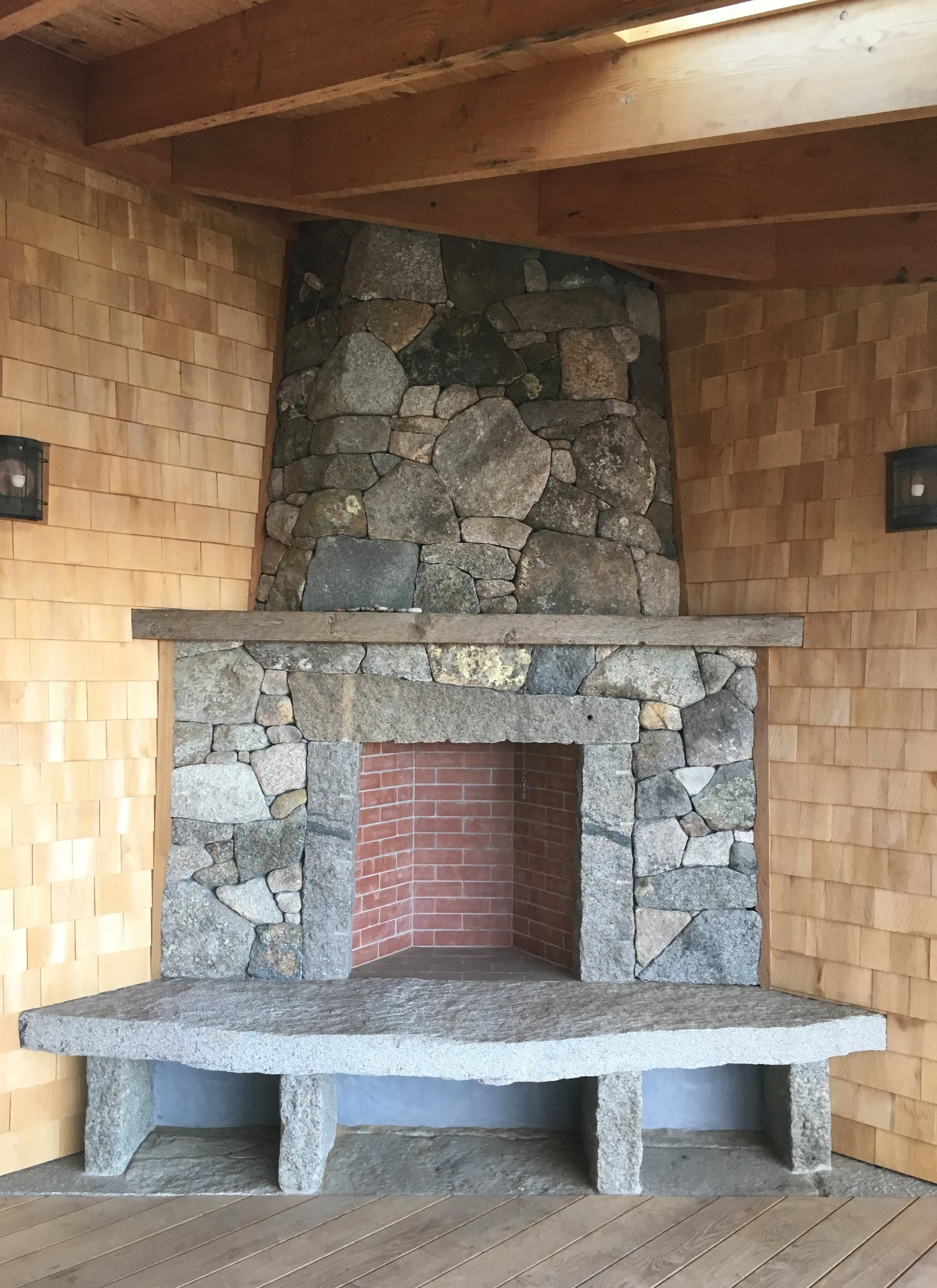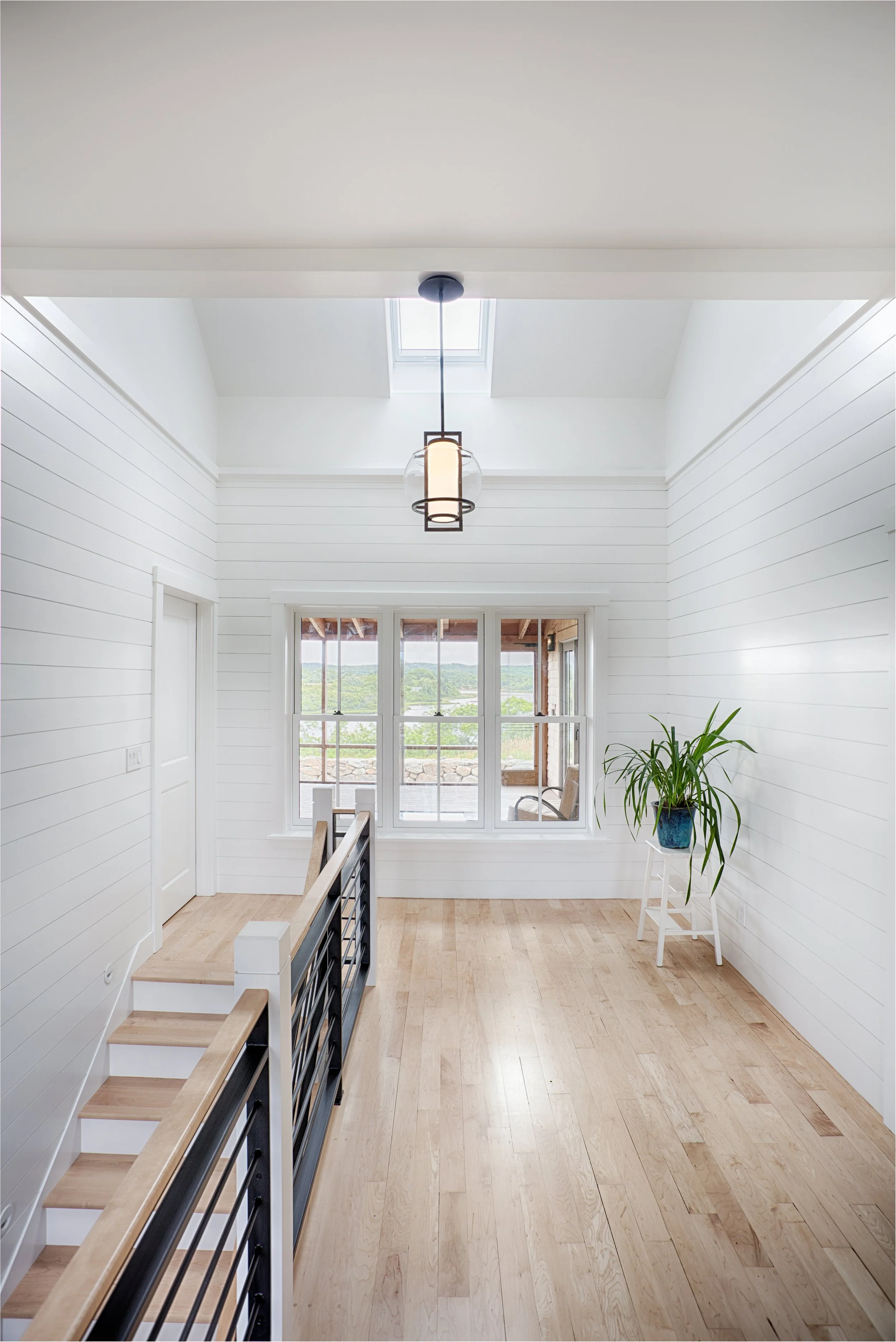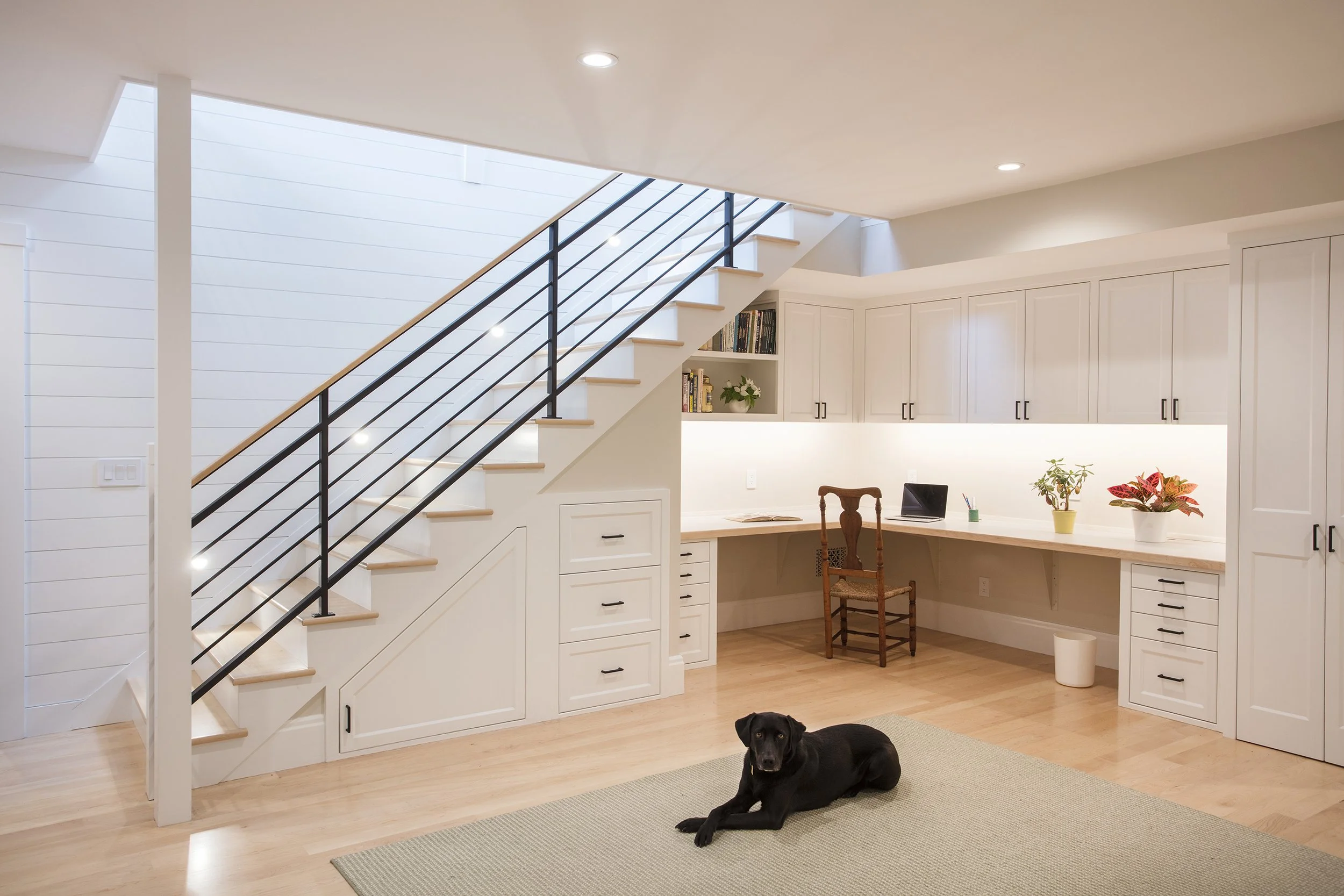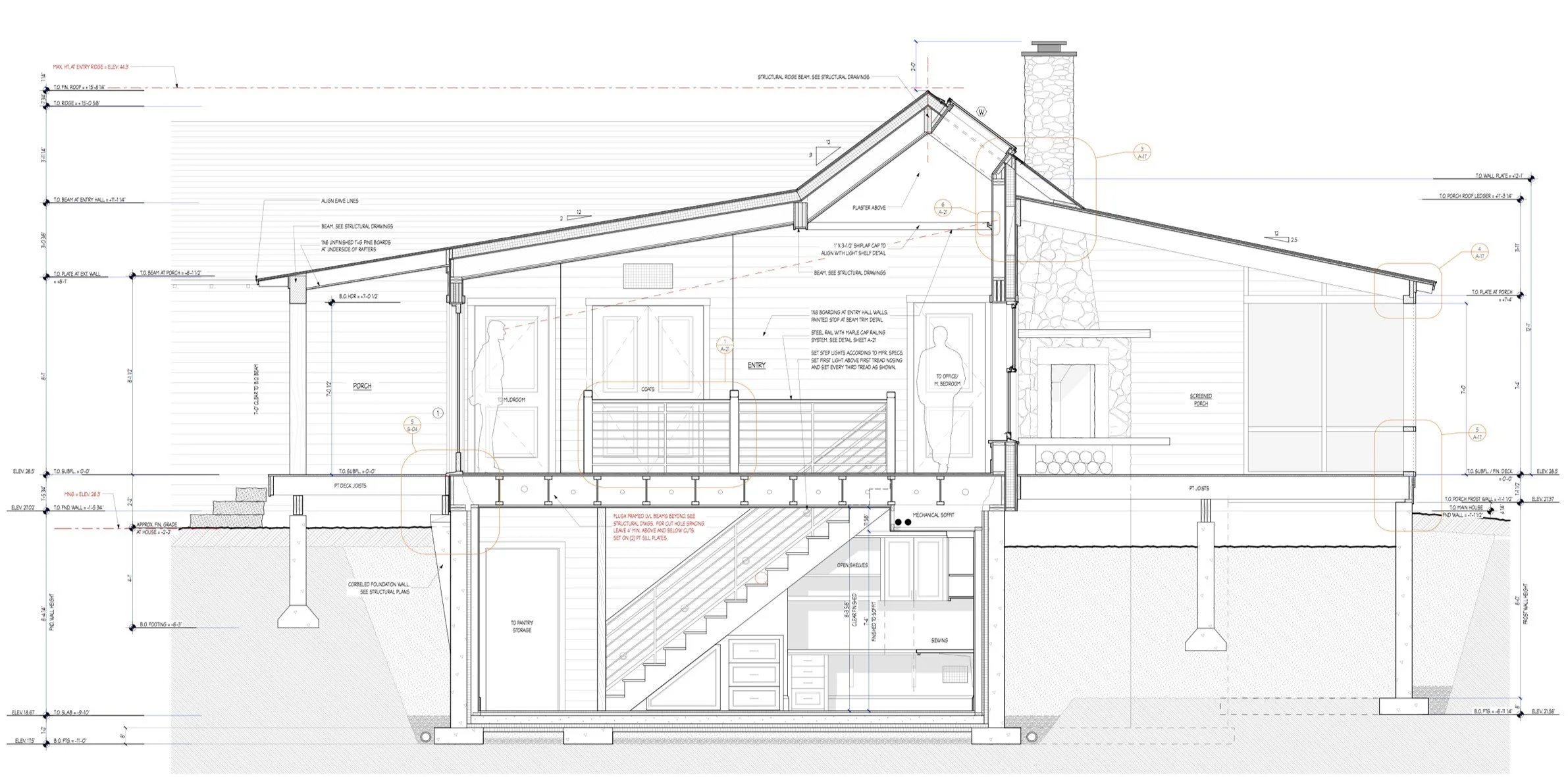Bluff House
The plan for this home was designed to accommodate all the possible changes that come with aging-in-place: a fully accessible first-floor plan with a Primary Suite. Extra bedrooms for children and guests were located in a lower level with light-filled outdoor access to a “sunken garden”. A three-season screen porch with a fireplace makes outdoor living possible almost year-round, and a roof mounted PV array was designed for net positivity.
Project type: Private Home
Role: Project Architect
Year: 2016
Place: Chilmark
Area: 3200 sq ft
Contractor: South Mountain Co.
Photos: Bob Gothard




