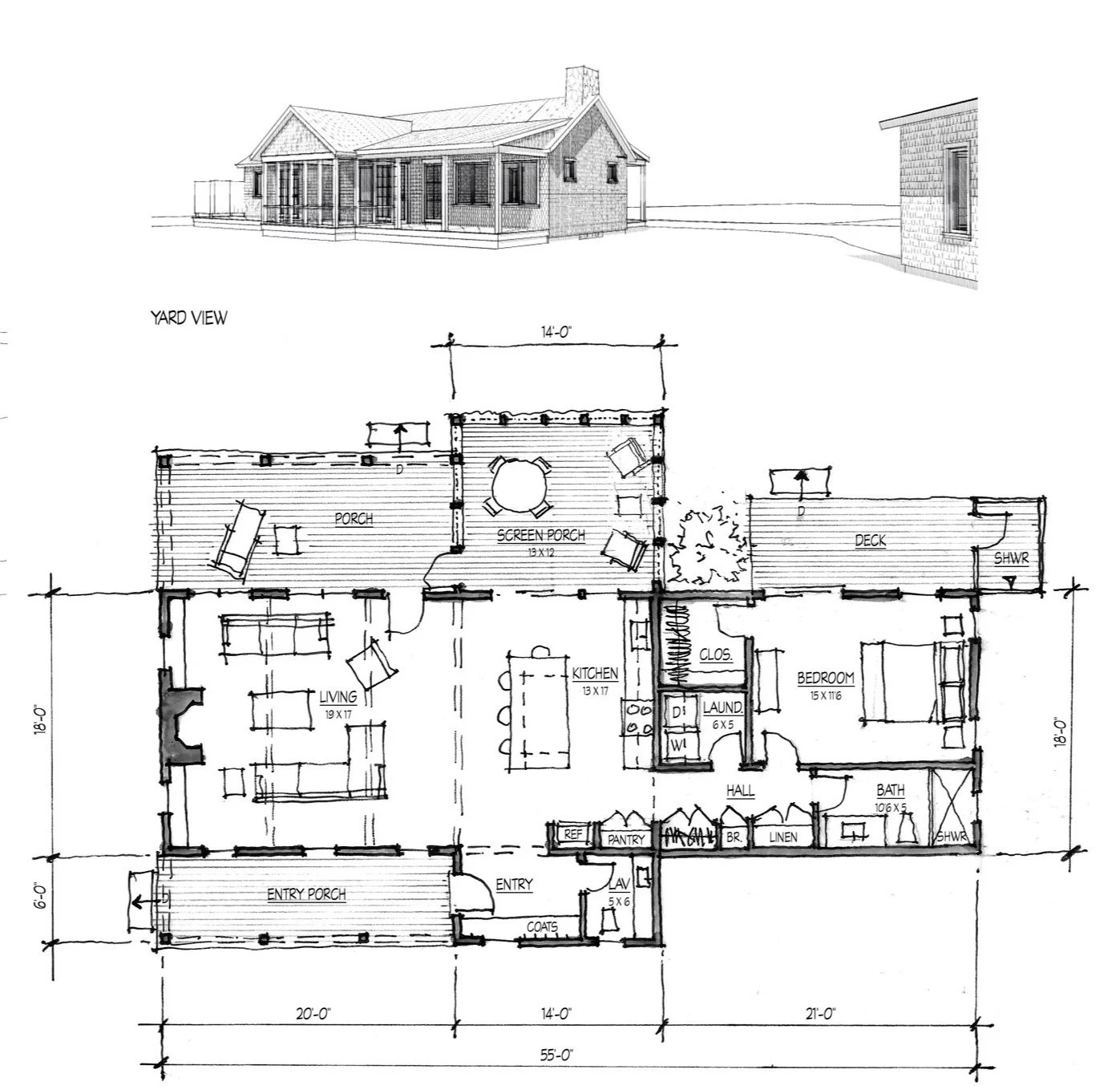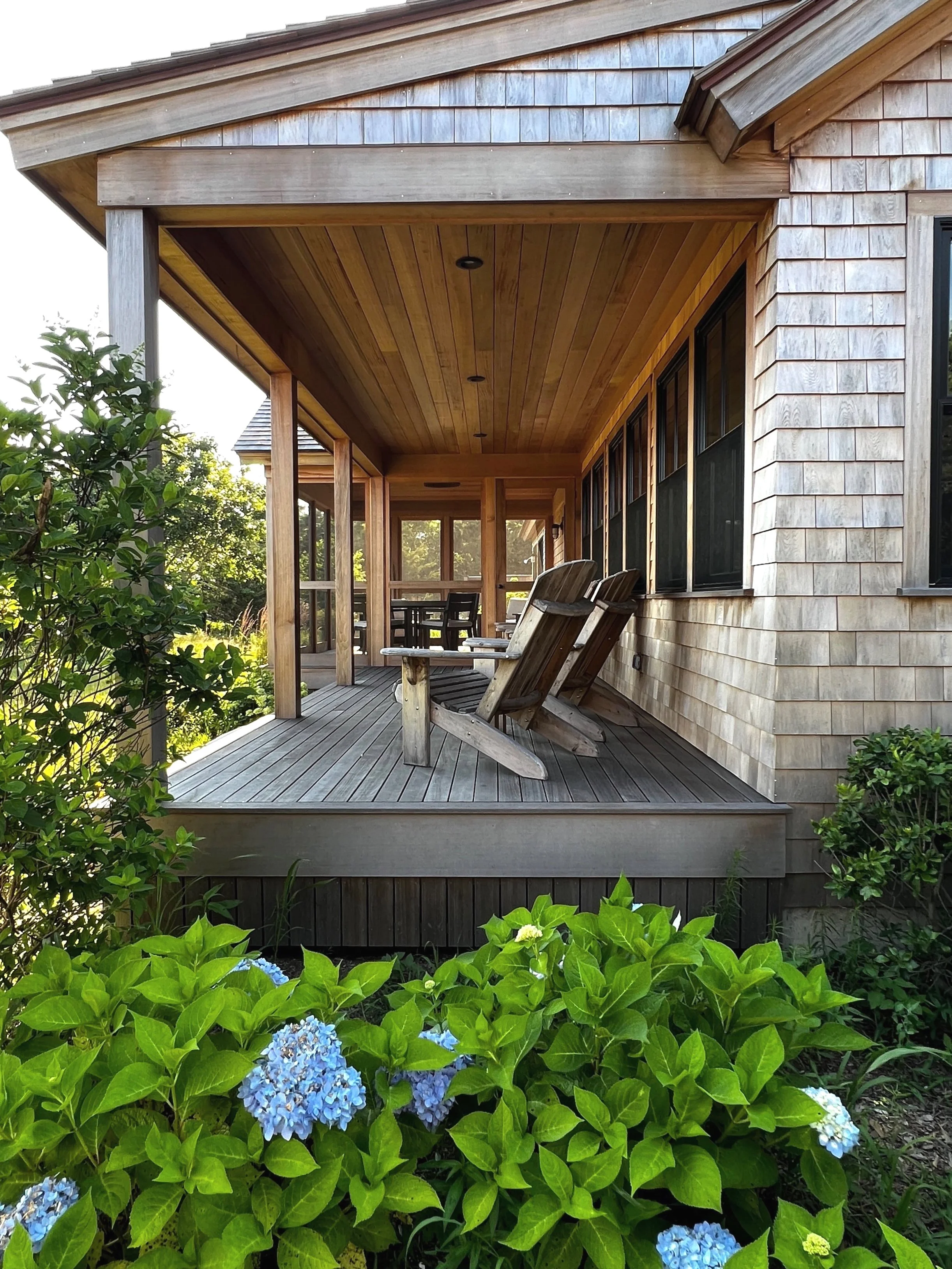Katama Meadow House
The master planning of this property was an exercise in versatility – creating privacy from the road and neighbors while maximizing exposure to the adjacent Katama meadow. The program includes an expandable primary home, a workshop, and a detached bedroom – each structure precisely situated with a view of open expanse as well as access to their own private spaces. There are a variety of exterior environments that create opportunity for outdoor living in all seasons and all weather. The interior is held to dimensions that allow for light to penetrate from two sides. The floor plan is fluid without being open, which creates a sense of spaciousness while preserving moments of privacy.
Project type: Private Home
Role: Architect
Year: 2020
Place: Katama
Area: 1074 sq ft
Contractor: Brian Smith
Photos: Architect




