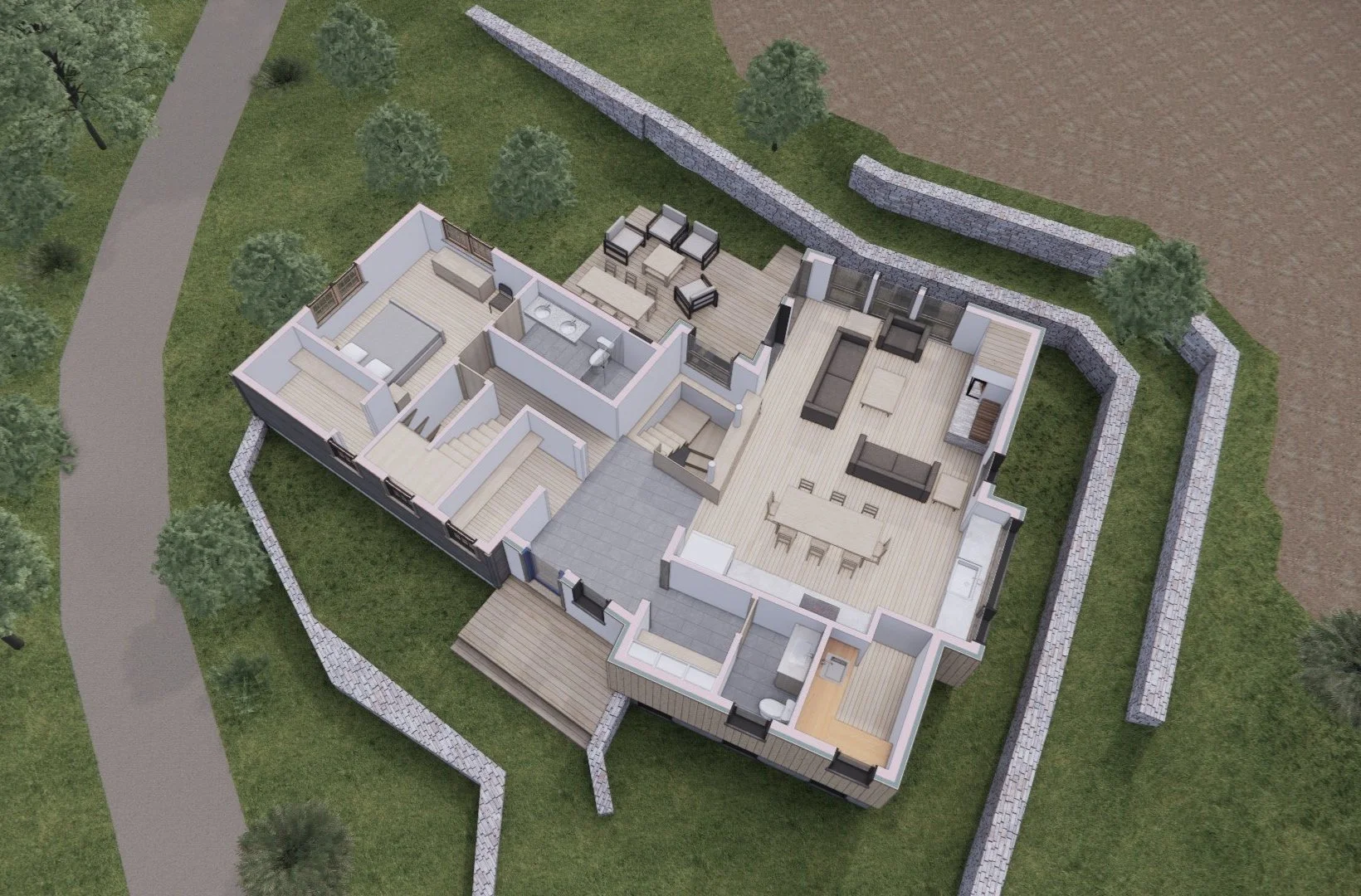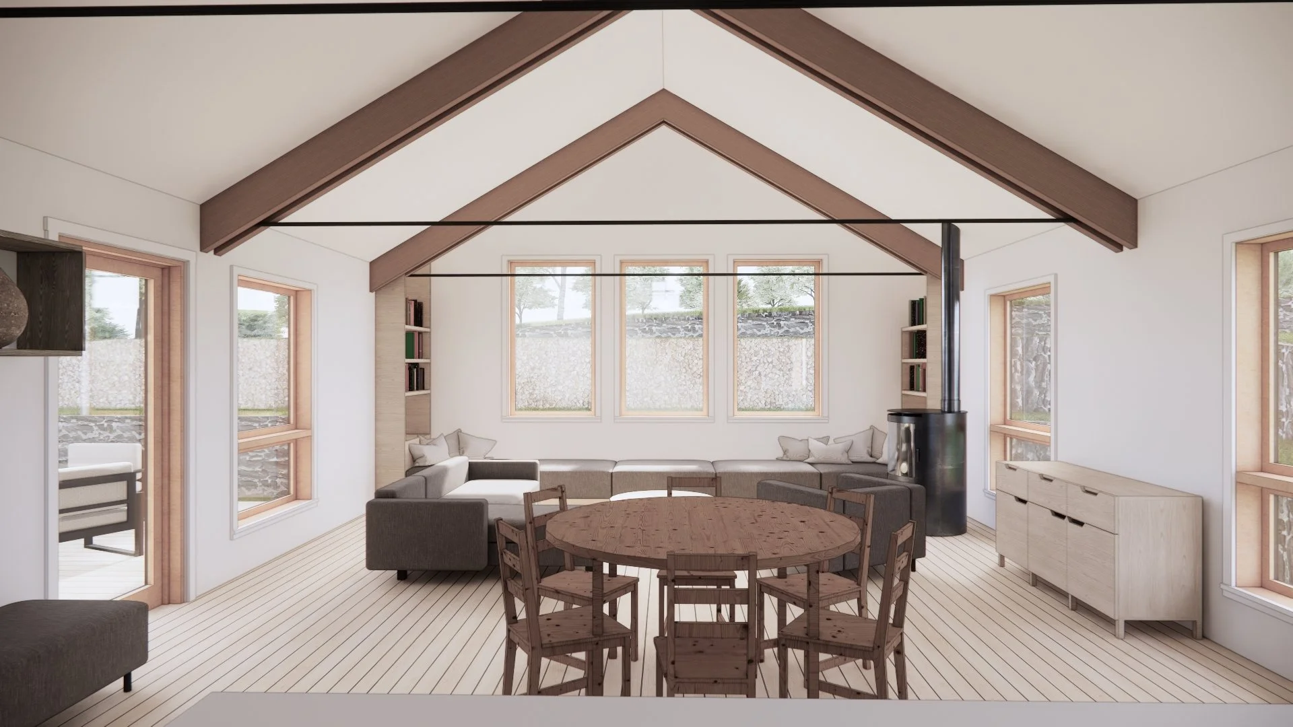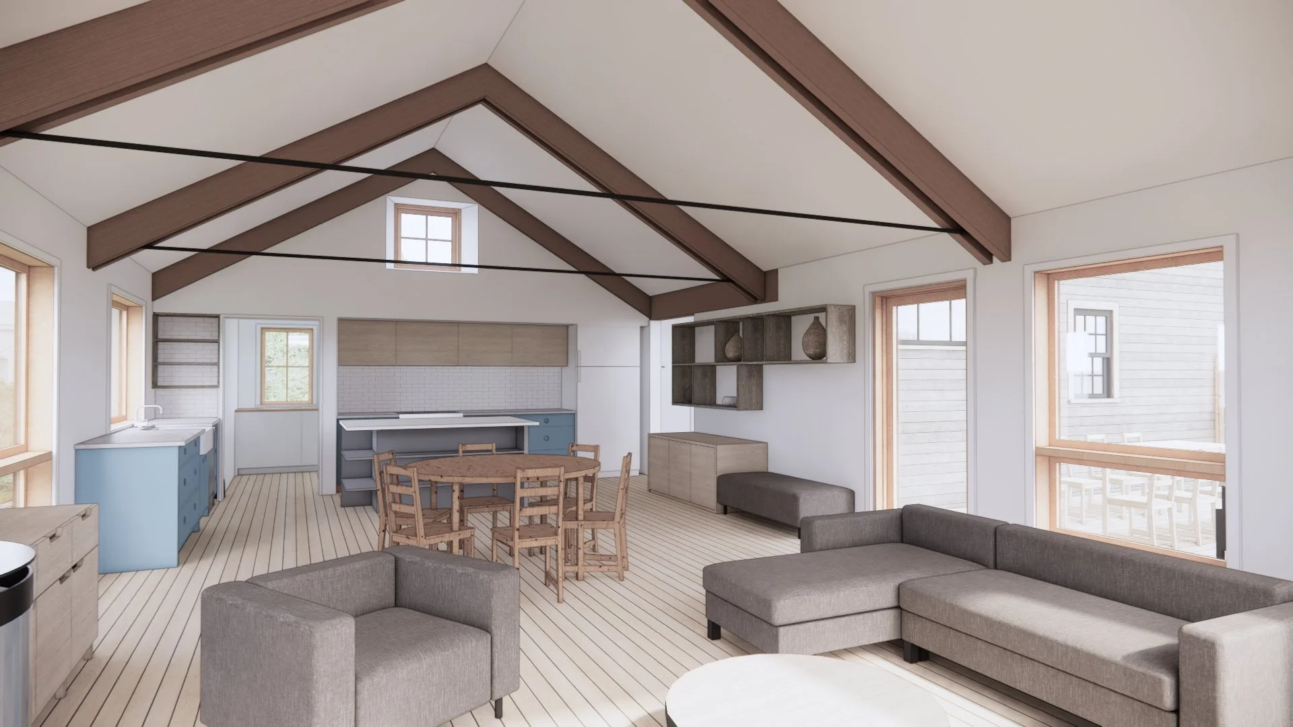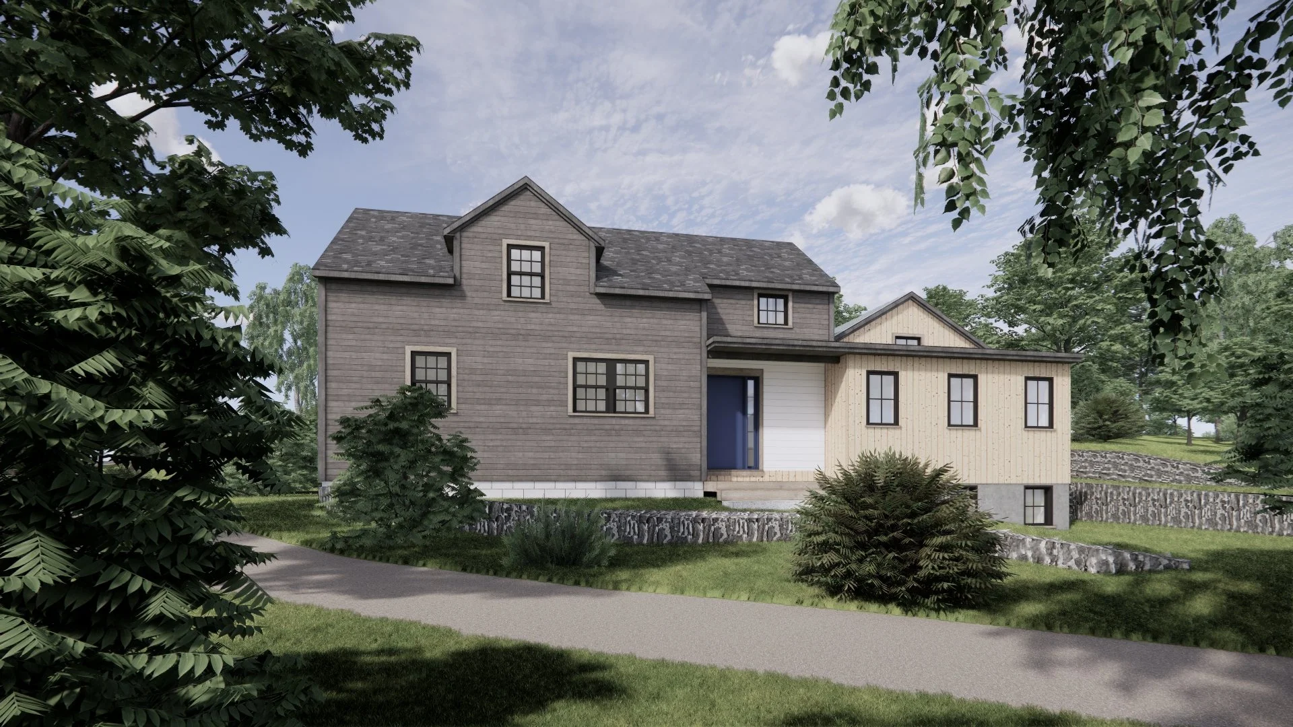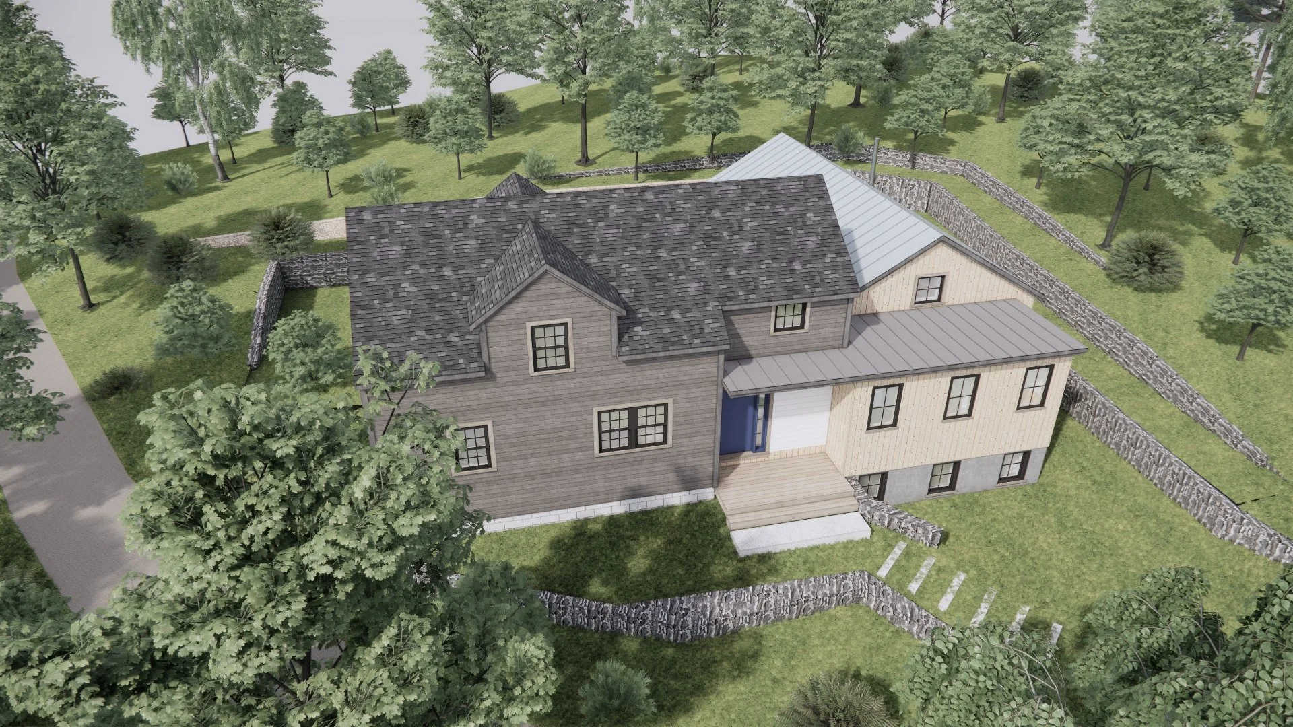A Merry Family
A growing island family needed more space. With two little ones and a brand-new baby, they outgrew their cozy two-bedroom apartment above the owner’s studio. The renovation and expansion of a small cottage at the back of the site will become a peaceful Primary Bedroom Suite with kids' rooms upstairs, and a bright, open addition will provide a welcoming Kitchen, Dining, and Living area. The design will host a busy household filled with children, family, and friends, with large openings framing views of the surrounding woods.
Project type: Private Home
Role: Architect
Year: 2025
Place: West Tisbury
Area: 2100 sq ft
Contractor: Finish Line Builders with Quercus Cooperative
Photos: Architect
