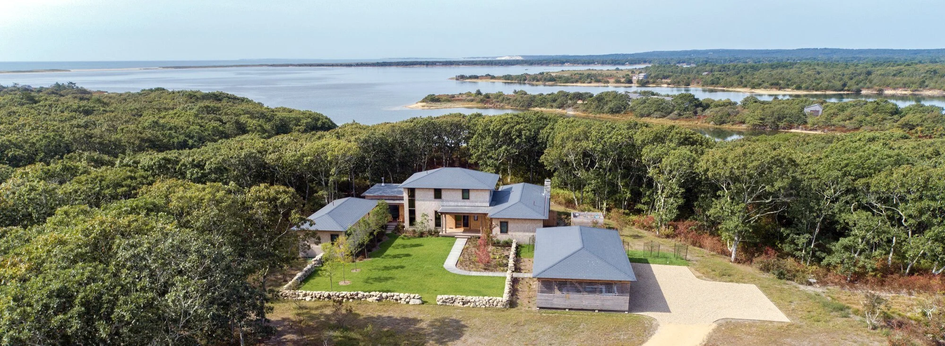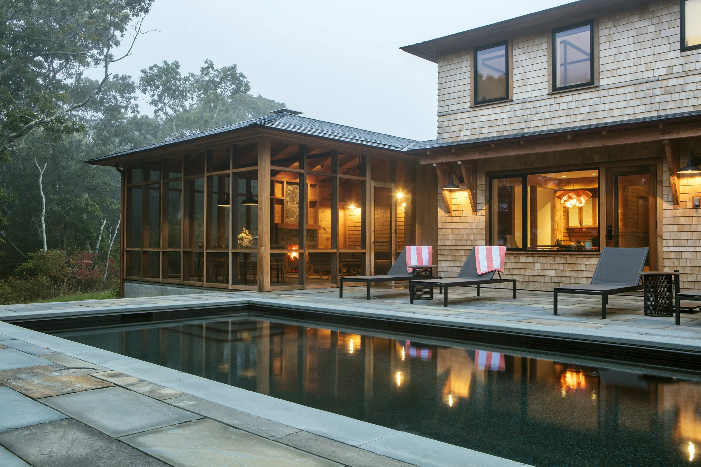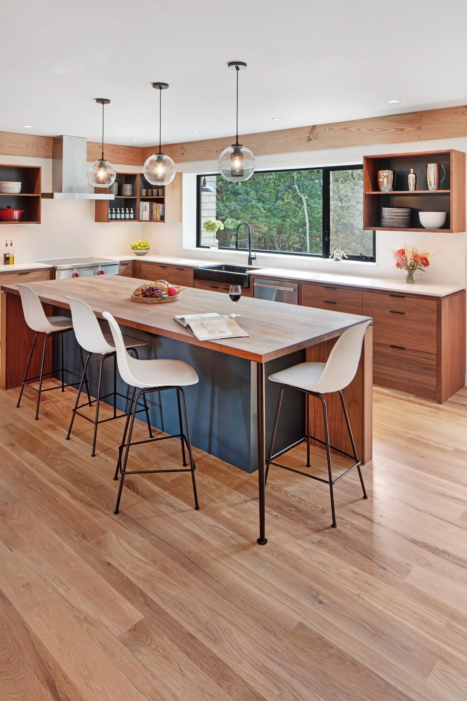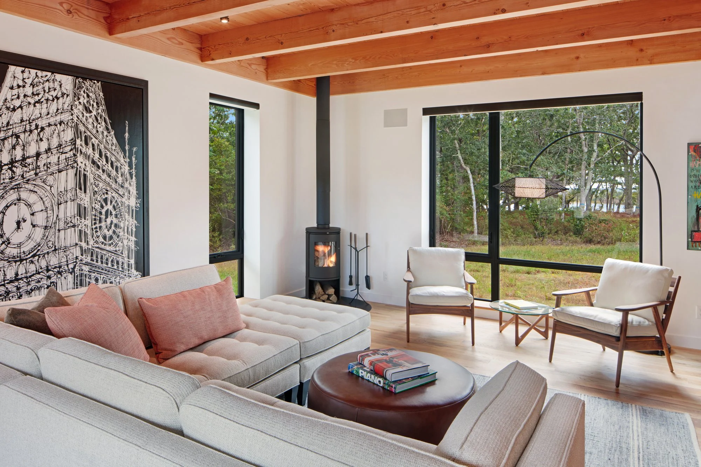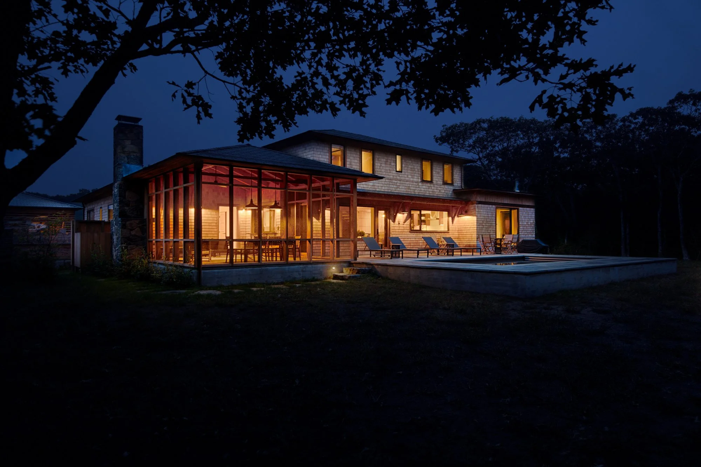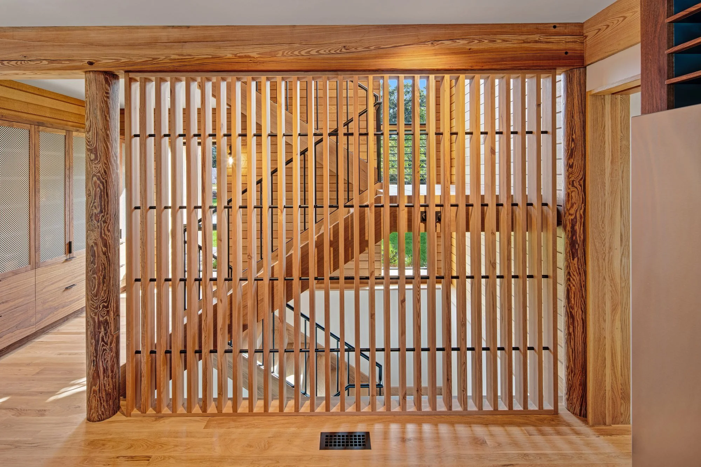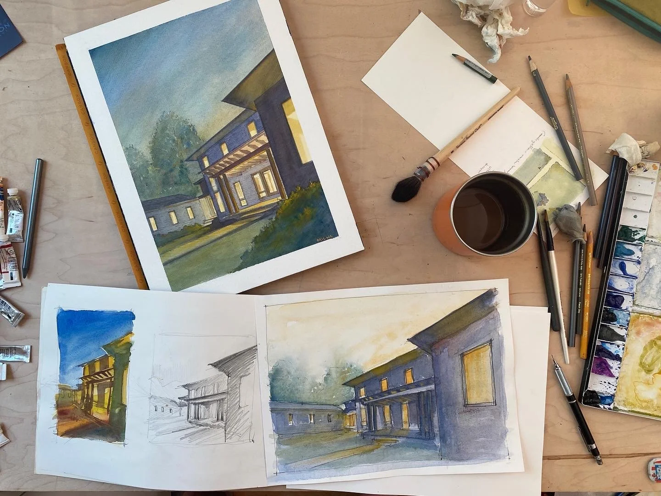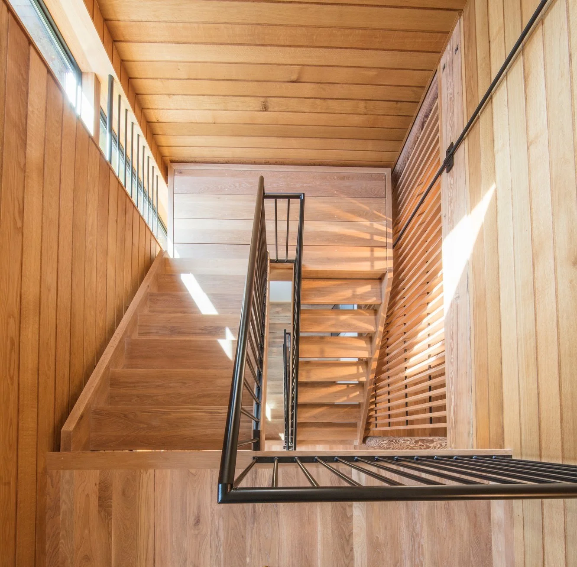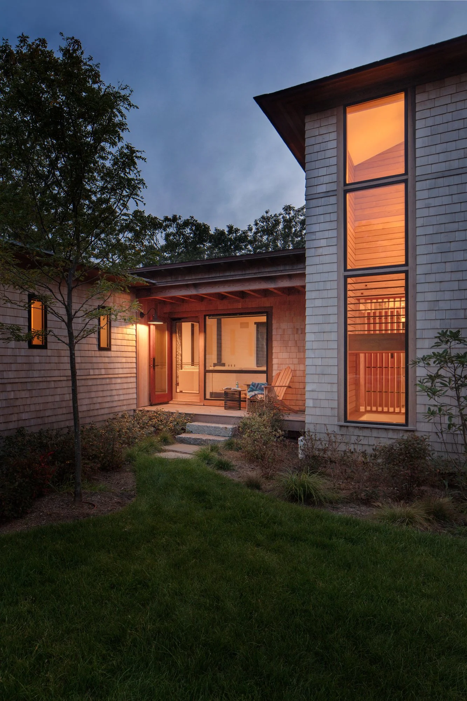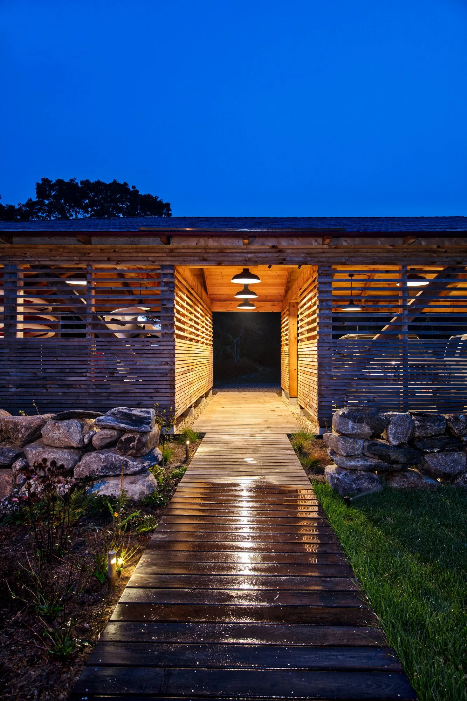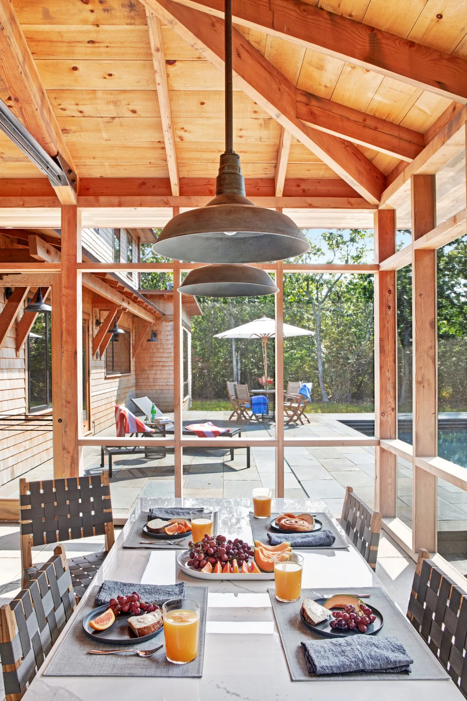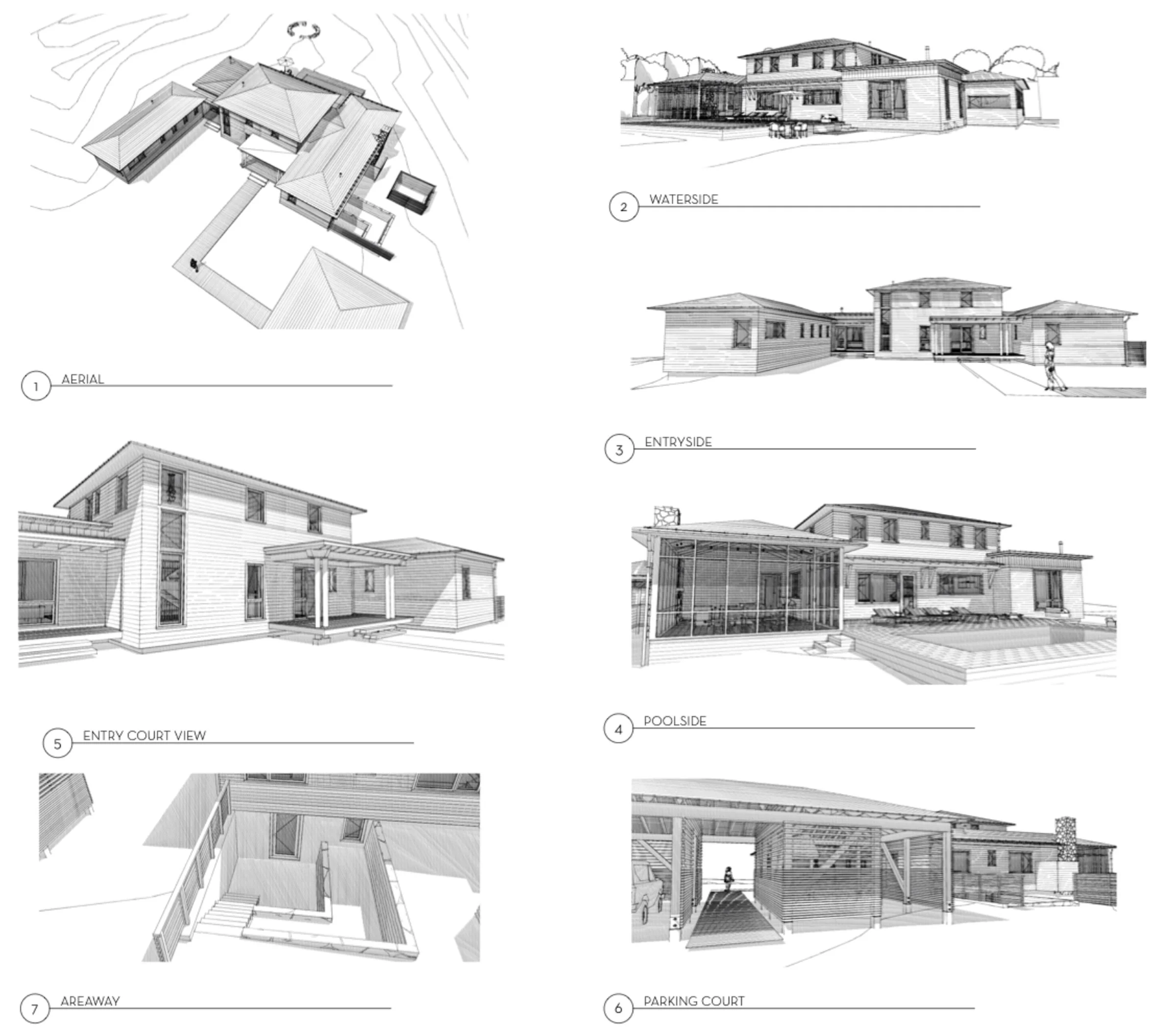Off Grid No. 2
At the end of a long dirt road winding toward the South Shore, you’ll find a hidden oasis. Set on a sprawling waterfront property, this off-grid family compound was designed specifically to respond to its surroundings. The family – dividing their time between the Vineyard and London – fell immediately in love with the wild and remote landscape. They wanted a retreat. A fully self-sufficient energy system was the natural choice to facilitate the independence and self suffiency they desired. The majority of the home is situated for sweeping views through the trees and over the pond beyond, while bedrooms are distanced and nestled between the woods and the meadow for quiet and privacy. A screen wall divides the Stair Hall from the living spaces, allowing morning light to flood into rooms with westward views.
Project type: Off-Grid Private Home
Year: 2020
Role: Project Architect
Place: West Tisbury
Area: 3288 sq ft
Contractor: South Mountain Co.
Photos: Bob Gothard
