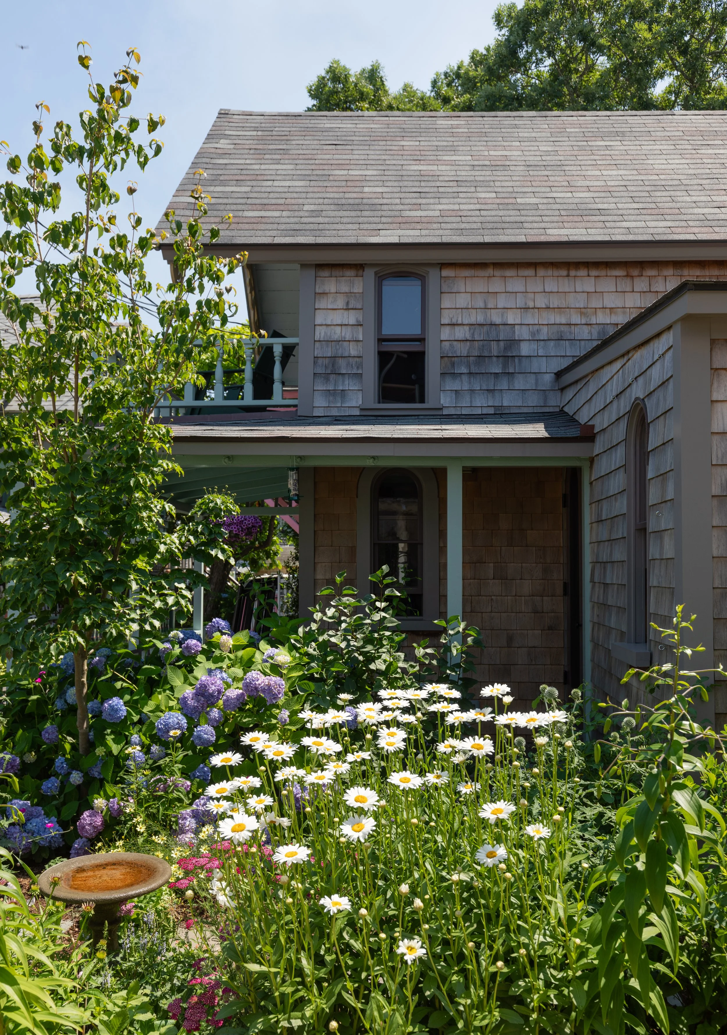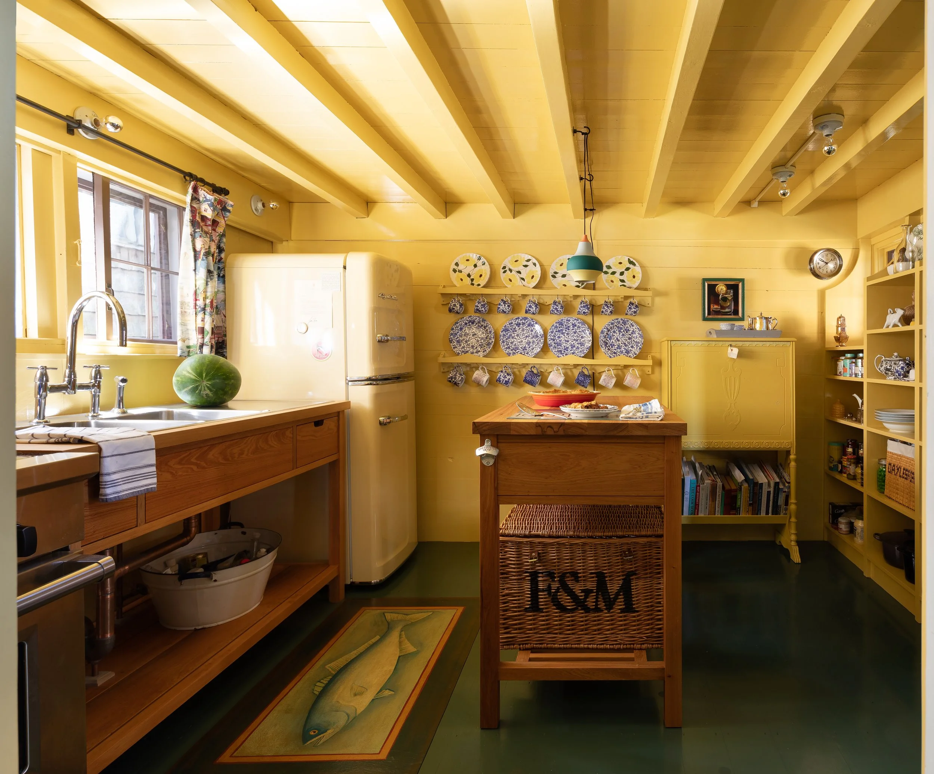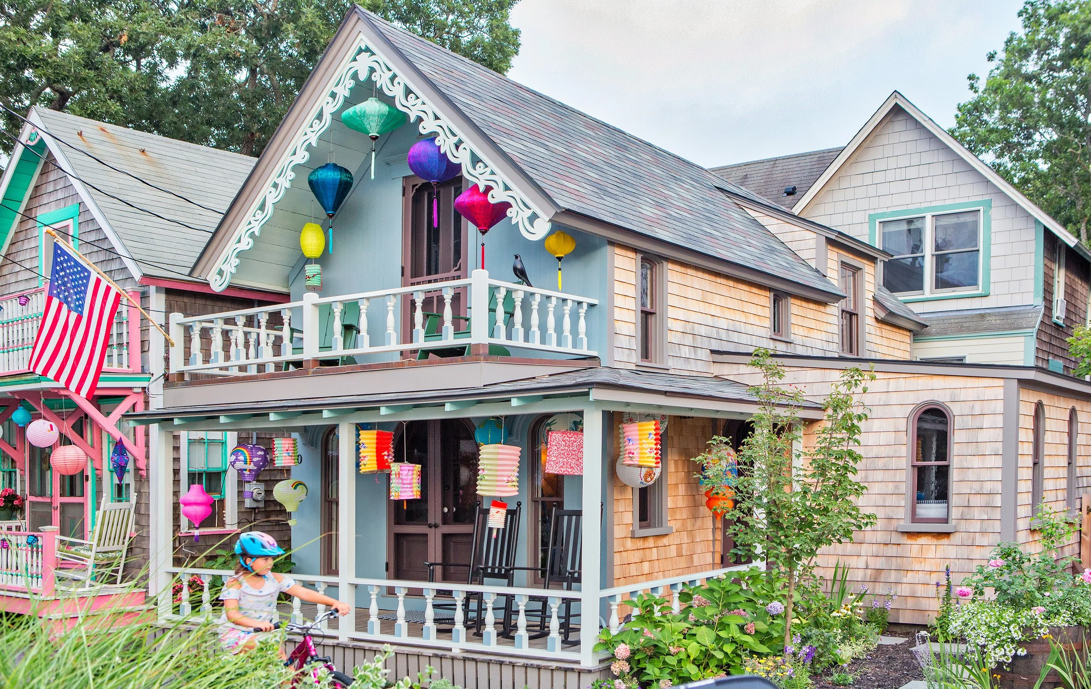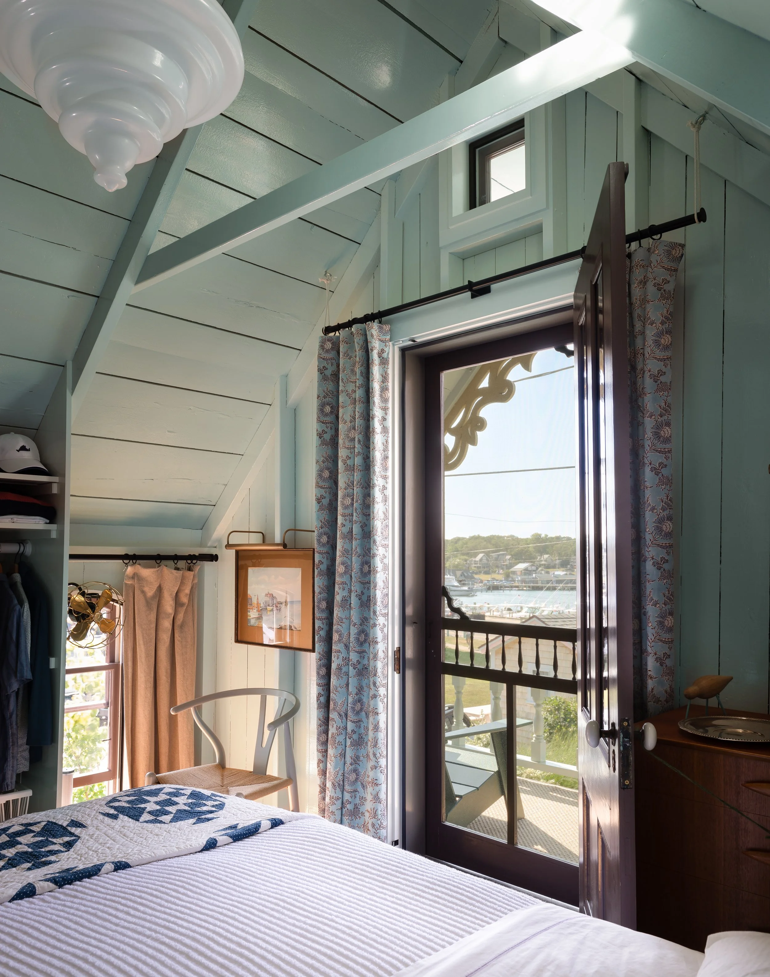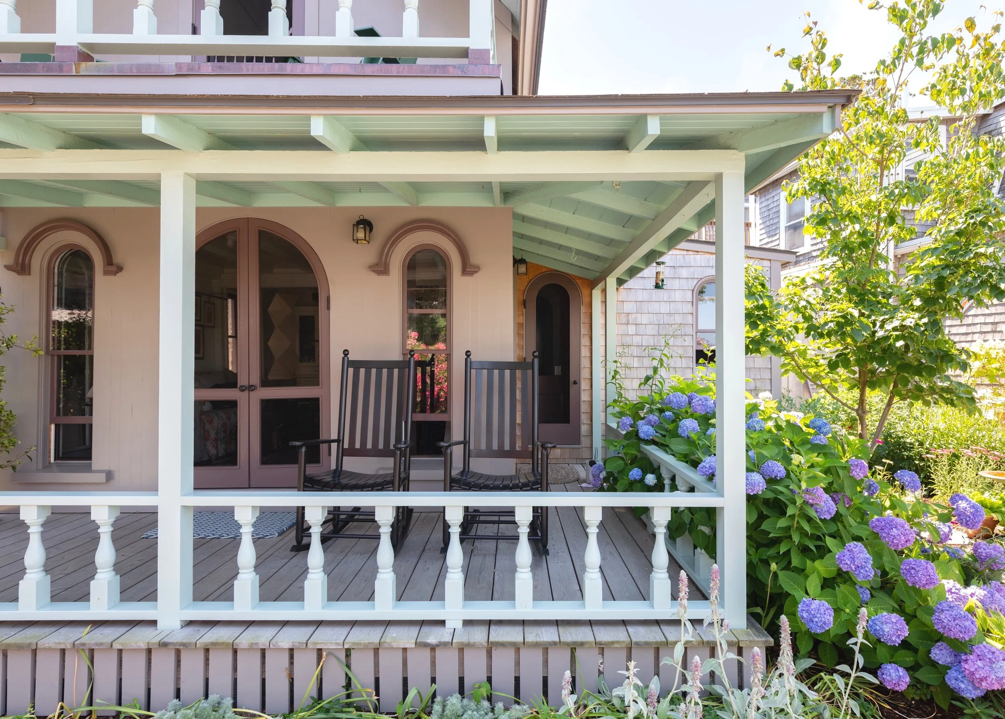Campground Restoration
The Martha’s Vineyard Camp Meeting Association is a National Historic Landmark. Each cottage is a capsule of living history, many still unchanged since the early 19th C. Working in close collaboration with the owners – an architect and a landscape designer from Austin, TX – this historic preservation project was as challenging as it was just plain FUN. Working on a lot roughly the size of the building’s footprint, the new foundation needed to be dug by hand. This careful excavation revealed one corner of the home had been supported by an upturned glass bottle, intact and likely in place since Lincoln was President. We wrapped the exterior with insulation and fastidiously reproduced the proportions of the original cladding. Inside, we celebrated in the aesthetic tradition of this national treasure, with bright, glossy, colorful paint.
Project type: Private Home
Role: Project Architect in collaboration with Tim Cuppett
Year: 2019
Place: Oak Bluffs Campground
Area: 847 sq ft
Contractor: South Mountain Co.
Photos: Whit Preston
